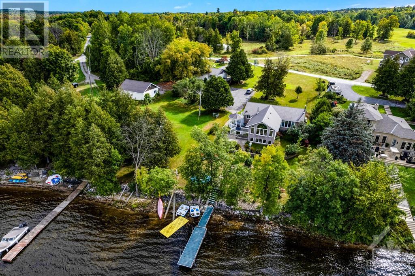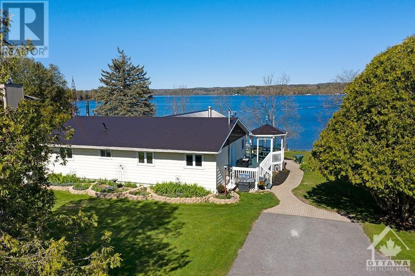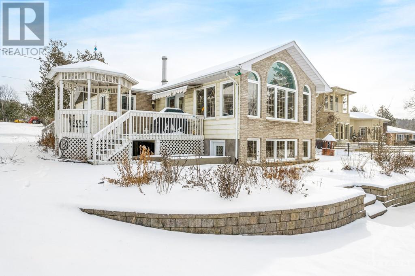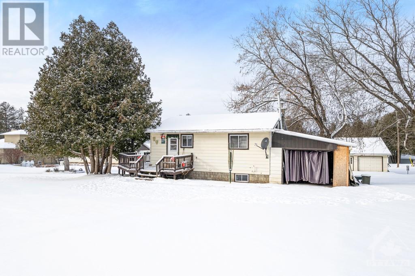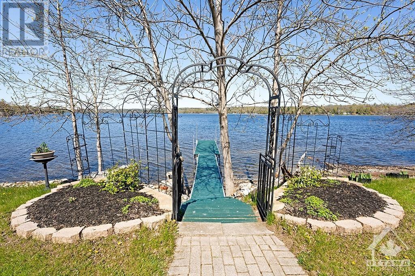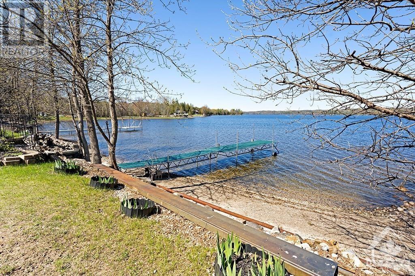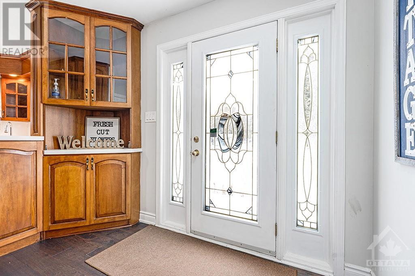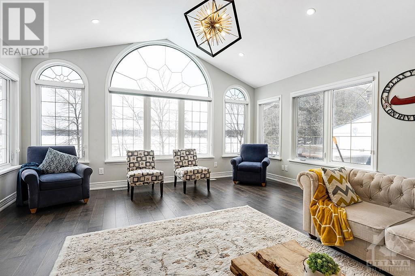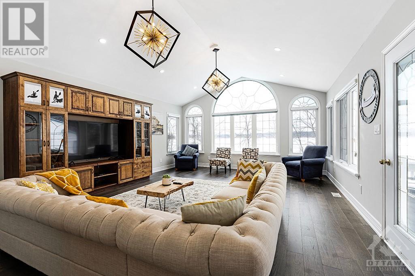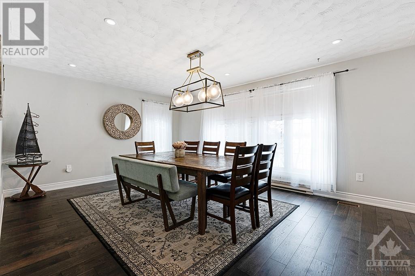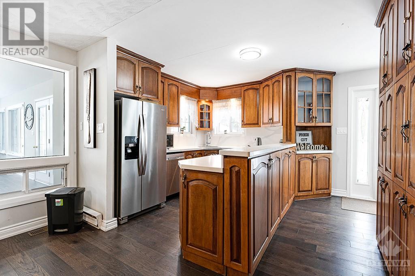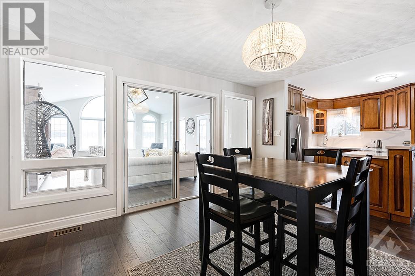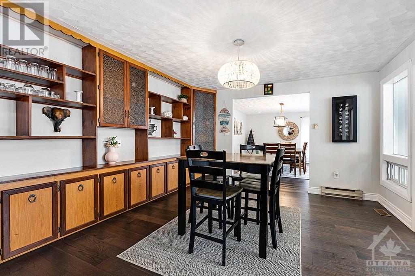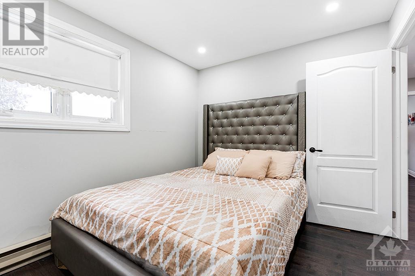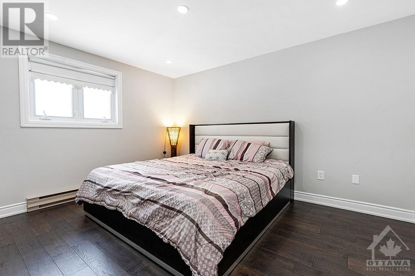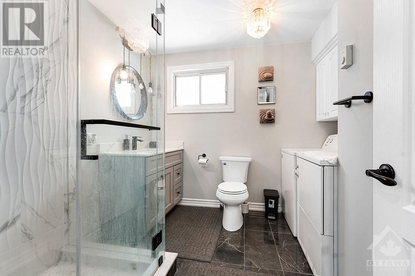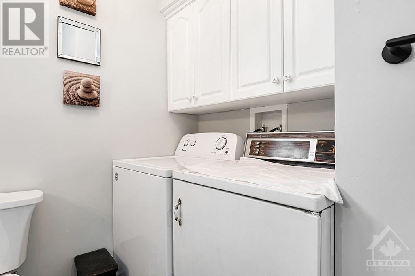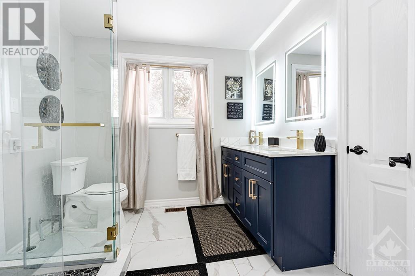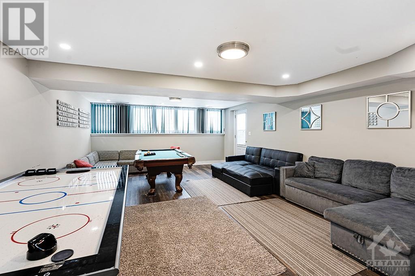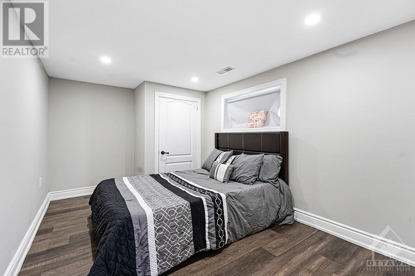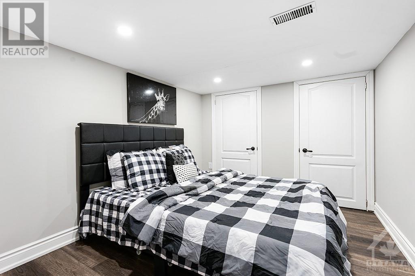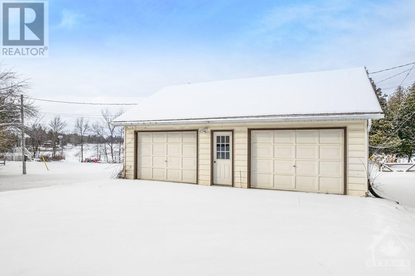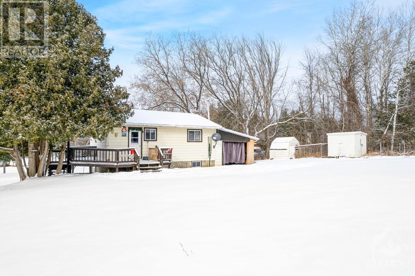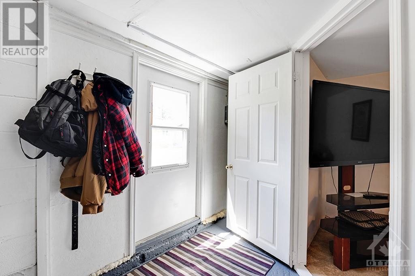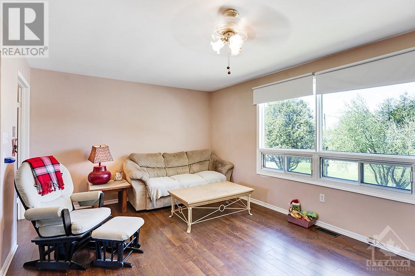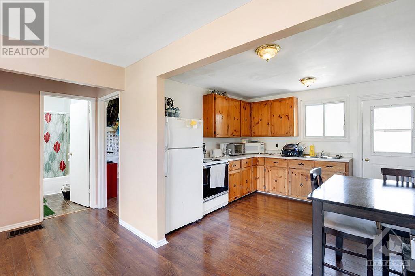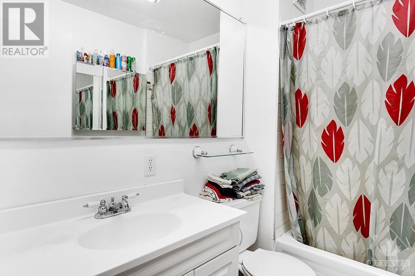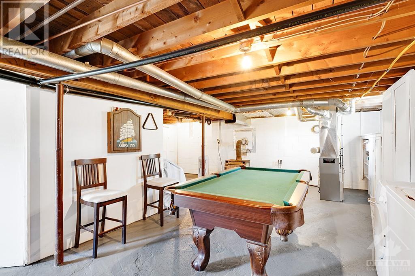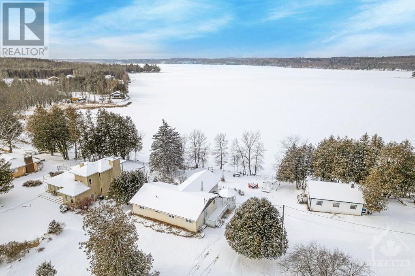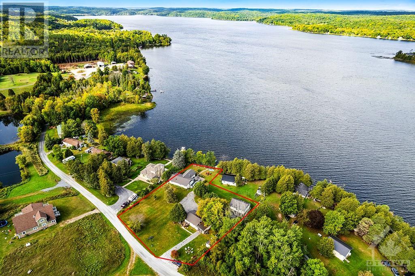
442 HALL SHORE DRIVE
Mcdonalds Corners, Ontario K0G1M0
$1,289,900
ID# 1373108
ABOUT THIS PROPERTY
PROPERTY DETAILS
| Bathroom Total | 3 |
| Bedrooms Total | 6 |
| Half Bathrooms Total | 0 |
| Year Built | 1980 |
| Cooling Type | Central air conditioning, Air exchanger |
| Flooring Type | Mixed Flooring, Hardwood, Laminate |
| Heating Type | Baseboard heaters, Forced air |
| Heating Fuel | Electric, Propane |
| Stories Total | 1 |
| Family room | Lower level | 22'3" x 15'10" |
| Recreation room | Lower level | 25'2" x 13'0" |
| Bedroom | Lower level | 12'8" x 8'7" |
| Bedroom | Lower level | 9'9" x 8'6" |
| Utility room | Lower level | 26'2" x 16'10" |
| Recreation room | Lower level | 26'8" x 12'0" |
| Den | Lower level | 10'0" x 10'10" |
| Storage | Lower level | 9'9" x 8'6" |
| Foyer | Main level | 9'2" x 5'1" |
| Great room | Main level | 24'0" x 18'0" |
| Dining room | Main level | 17'8" x 13'8" |
| Kitchen | Main level | 13'1" x 10'6" |
| Eating area | Main level | 14'4" x 13'1" |
| Primary Bedroom | Main level | 13'3" x 10'7" |
| 4pc Bathroom | Main level | 9'2" x 8'9" |
| Bedroom | Main level | 11'10" x 8'10" |
| 3pc Bathroom | Main level | 8'10" x 8'6" |
| Living room | Main level | 15'7" x 11'7" |
| Kitchen | Main level | 11'8" x 11'3" |
| Primary Bedroom | Main level | 11'3" x 11'2" |
| Bedroom | Main level | 11'3" x 6'3" |
| 4pc Bathroom | Main level | 7'6" x 4'11" |
Property Type
Single Family
MORTGAGE CALCULATOR
SIMILAR PROPERTIES

